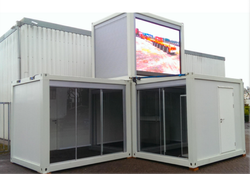 |  |  |  |  |
|---|---|---|---|---|
 |  |  |  |
 |  |  |  |  |
|---|---|---|---|---|
 |  |  |  |
 |  |  |  |  |
|---|
NICO T&C LTD
TRADE AND CONSTRUCTION

 |  |  |  |  |
|---|
Container House
We offers to supply not only the materials to build the units but also the full equipment so the customer can assemble the container house and use it immediately for work or living .
All our Materials, Equipment and Products are environment safe with CE certificate.
The material grade we use is the highest standard for the steel type, All steel parts are galvanization, the isolation material inside the wall is very effective even in bad weather condition.
We also pay attention on small details such as the design and quality of the door, windows And the furniture we supply.



BASIC STRUCTURE – SPECIFICATIONS
The container unit size is 6058mm x 2438mm x 2591mm (8x20 feet) ( 15 Square meter )
The Base ( The Floor )
The floor is made of a massive steel galvanized frame, on top of it we use decorative wood
boards, The floor comes with all the Tubes and wires for the water and electricity system already Installed and assembled in it.
Floor Specifications : Steel Structure Bottom: 18mm Plywood Board + 12mm Laminate Floor + Toilet (20mm Fiber Cement Board + 2mm PVC Floor + Water Pipe System)
The Roof
The roof has the same steel frame, with Integrated Roof :( Double Side 0.42mm Color Steel
Sheet + 70mm PU Roof + Cable + Cable Connector) – Electric wires are installed in it .
The Pillar
4 pieces of Galv. Steel pillar complete the frame .
The Wall Panels
Specifications : 75mm EPS Sandwich Panel, Double Side 0.6mm Color Steel Sheet *
EPS High Density 12kg/m3, Size:W1158*H2300mm Foam isolation material
The Electricity system is build in the panels ( lights switch, electronic box, Sockets
A/C hole, Phone and Internet points
•Steel sheet in 0.8 mm thickness are also available
•PU or Rock Wool isolation material are also available
Container House Models








